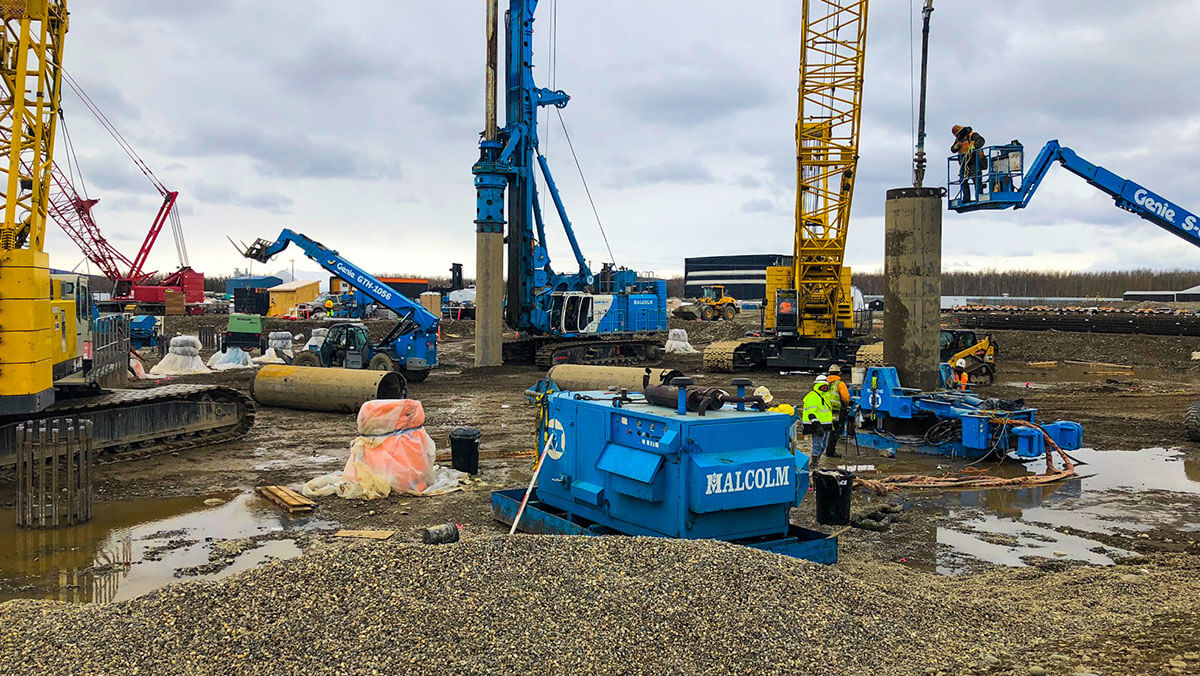Location: Clear Air Force Station, Clear, Alaska
Value: $24,000,000
Completion: 2019
Scope of Work:
- Drilled shafts
- Reinforced concrete Pile Cap
- Installing High Altitude Electromagnetic Pulse (HEMP) shielding
- Wear slab placement
- Miscellaneous MEP rough in
STG Pacific performed the construction of the Long Range Discrimination Radar Equipment Shelter (LES) foundation located at Clear Air Force Station in Clear, Alaska. Our scope of work consisted of drilling shafts, placing reinforced concrete in the shafts, installing reinforcement for the pile cap, placing concrete for the pile cap, installing High Altitude Electromagnetic Pulse (HEMP) shielding, and placing a wear slab to finish floor.
The LES foundation provides infrastructure for missile defense and our nation’s defensive capabilities against ballistic missiles. The construction of LES was mission critical and time sensitive. Less than 60 days after contract award, STG Pacific completed the required submittals, mobilized to the remote site with 20+ person field crew, office trailers, two lattice boom cranes, two drilling rigs, and various support equipment, demonstrating our expertise and clear understanding of the project’s critical timeline.
To meet the tight schedule, we used two drill rigs and two cranes working closely together to orchestrate simultaneous operations. We worked with team member Malcolm Drilling Company Inc. to excavate 111 fully cased drilled shafts (48” diameter and 61’ of depth) totaling 3,300 cubic yards of excavated material. After each shaft was drilled, cranes from our sister company STG Inc. followed placing a 65’ long reinforcement cage into the hole resulting in approximately 580.4 tons of steel for the 111 shafts and filled the hole with over 30 cubic yards of concrete. During this project phase we completed an average of three shafts a day, exceeding client expectations.
We then installed the reinforcement and placed concrete for the pile cap (depth: 6’; width between 124’ to 198’; length: 167’). Reinforcement for the pile cap included at least three levels of rebar mats totaling ~800 tons of steel. The pile cap included the installation of massive anchor bolts ranging between 3’ 11” to 6’ 1” in length, and 1.5” to 2.75” in diameter to facilitate the installation of 106 columns under a follow-on contract. To construct the pile cap, we split it into two different placements to facilitate schedule and fine tune our approach for the larger follow on placement. The first placement required two onsite batch plants, three concrete pump trucks, 10 concrete mixer trucks, 18 hours of continuous operations, and approximately 1,600 cubic yards of concrete. The second concrete placement required three onsite batch plants, four concrete pump trucks, 25 concrete mixer trucks, 19 hours of continuous placing operations, and approximately 4,000 cubic yards of concrete placed at a rate between 200 and 300 cubic yards per hour.
When the concrete pile cap was complete, we placed and welded 112.82 tons of HEMP shielding steel plate to cover the whole pile cap and around the base of the structure columns. Each weld is a hardness critical weld requiring die penetrant and vacuum box testing to ensure adequate seal welding to protect against Electromagnetic Pulses (EMP). Third-party inspection was performed. Once HEMP shield welding and testing were complete, we metalized the HEMP shield to fill microscopic holes in the welding prior to applying an epoxy coating, enhancing quality. Metalizing was a technology new to the client and unique to our proposal.
Finally, we placed a 12-inch wear slab over the HEMP plate for protection. The wear slab consists of two rebar mats with expansion joints. The top of the wear slab is hard troweled and sealed completing the finish floor.
Performance Highlights
- Successfully completed the 3rd largest mass concrete placement conducted in Alaska and the largest by a single concrete supplier in a remote and logistically complex location, on time and on budget despite complex remote/austere logistics and the constraints of 30-hour shift


